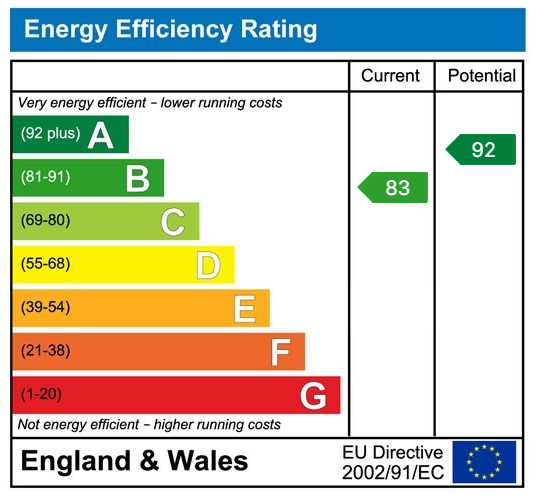We use cookies to help you navigate efficiently and perform certain functions. You will find detailed information about all cookies under each consent category below.
The cookies that are categorized as "Necessary" are stored on your browser as they are essential for enabling the basic functionalities of the site. ...
Necessary cookies are required to enable the basic features of this site, such as providing secure log-in or adjusting your consent preferences. These cookies do not store any personally identifiable data.
Functional cookies help perform certain functionalities like sharing the content of the website on social media platforms, collecting feedback, and other third-party features.
Analytical cookies are used to understand how visitors interact with the website. These cookies help provide information on metrics such as the number of visitors, bounce rate, traffic source, etc.
Performance cookies are used to understand and analyze the key performance indexes of the website which helps in delivering a better user experience for the visitors.
Advertisement cookies are used to provide visitors with customized advertisements based on the pages you visited previously and to analyze the effectiveness of the ad campaigns.
This beautifully designed family home combines practical features with elegant touches, offering a welcoming and comfortable living space. Stepping through the canopy-style entrance porch, the entrance hall greets you with tiled flooring, a stairway to the first floor, and a UPVC Georgian-style double-glazed window, creating a bright, airy atmosphere. With convenient access to the ground-floor cloakroom, which features a modern white suite, pedestal basin, and tiled splashback, this space ensures a stylish and accessible welcome for both family and guests.
At the heart of the home is the kitchen and dining room, a spacious 5.92m x 3.18m (19'5" x 10'5") layout that blends modern appliances and cozy functionality. The kitchen includes a single bowl stainless steel sink with a Monobloc mixer tap, woodblock-effect countertops with upstands, and a six-ring stainless steel gas hob with an extractor. Designed for family gatherings and meal prep, it also boasts integrated appliances, such as a fridge, freezer, and dishwasher. The dining area with a large bow window, UPVC Georgian-style insets, double radiator, and tiled flooring creates a perfect setting for family meals and hosting friends, making this area the lively hub of the home.
The lounge, a comfortable 5.36m x 3.53m (17'7" x 11'7") space, is perfect for relaxation and family movie nights, featuring two ceiling lights, two radiators, ample power points, and media connections. The UPVC Georgian-style double-glazed window fills the room with natural light, and French doors with side panels open out to the garden, creating a seamless indoor-outdoor flow for summer gatherings or simply enjoying the fresh air in your private space.
The utility room, a practical 2.16m x 1.27m (7'1" x 4'2") space, includes woodblock-effect worktops, power points, plumbing for a washing machine, and tiled flooring. Access to the attached garage, measuring 5.54m x 2.84m (18'2" x 9'4"), adds convenience, especially for storage and parking, and is fitted with power and lighting for versatile use.
On the first floor, the spacious landing leads to the four well-appointed bedrooms. The principal bedroom, measuring 4.75m x 3.10m (15'7" x 10'2"), provides a private retreat with built-in wardrobes, double windows overlooking the garden, and an en-suite featuring a double shower cubicle, heated towel radiator, and a sleek white suite. Bedrooms two, three, and four offer versatility and comfort for family or guests, with Bedroom three especially spacious at 5.49m x 2.77m (18'0" x 9'1"), and Bedroom four featuring built-in wardrobe space and delightful views toward the countryside.
The family bathroom, a modern 2.84m x 1.70m (9'4" x 5'7") space, includes a side-panel bath, shower cubicle with power shower, and a large heated towel radiator, making it perfect for relaxing baths or quick, efficient showers.
Outside- The property has off road parking with a driveway leading to the garage. The rear gardens are mostly laid to lawn, having a patio/seating area which is enclosed by fencing surround.
Directions- From our office, continue onto Bank Street which inturn leads to Staunton Road. After a short while, turn left onto Blakes Way. Keep left and follow the road all the way around where the property can be found on the right hand side via our for sale board.


*This mortgage calculator is provided for general information purposes only. It's intended to provide you with an estimate of your potential mortgage payments and does not constitute an offer of finance or advice. The calculations are based on the information you provide and do not take into account your individual needs and circumstances.
The calculator does not include all the costs you will need to pay when taking out a mortgage. Your actual mortgage payments may be higher or lower than the estimates provided by this calculator. The interest rates used in the calculations are subject to change and may not reflect the actual rates available in the market.
Please note that the calculator does not consider changes in interest rates over time, early repayment charges, or any other fees and charges that may apply to your mortgage. You should always seek professional advice before making any financial decisions.
Remember, your home may be repossessed if you do not keep up repayments on your mortgage.
Your estimated gross rental yield would be:
Notifications