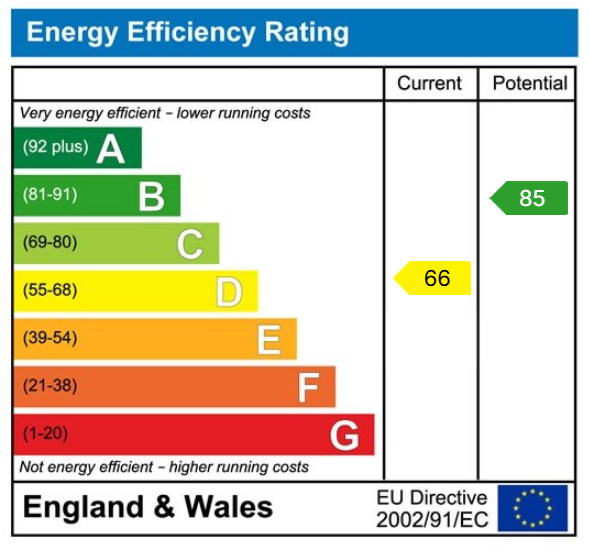We use cookies to help you navigate efficiently and perform certain functions. You will find detailed information about all cookies under each consent category below.
The cookies that are categorized as "Necessary" are stored on your browser as they are essential for enabling the basic functionalities of the site. ...
Necessary cookies are required to enable the basic features of this site, such as providing secure log-in or adjusting your consent preferences. These cookies do not store any personally identifiable data.
Functional cookies help perform certain functionalities like sharing the content of the website on social media platforms, collecting feedback, and other third-party features.
Analytical cookies are used to understand how visitors interact with the website. These cookies help provide information on metrics such as the number of visitors, bounce rate, traffic source, etc.
Performance cookies are used to understand and analyze the key performance indexes of the website which helps in delivering a better user experience for the visitors.
Advertisement cookies are used to provide visitors with customized advertisements based on the pages you visited previously and to analyze the effectiveness of the ad campaigns.
An extended three-bedroom home, ideally located in a sought-after area just a short walk from Bathurst Park and Lydney town centre. This well-presented property boasts spacious living accommodation, off-road parking, a garage, and enclosed gardens, offering both comfort and convenience in a desirable setting.
Lydney town centre offers convenient access to shops, supermarkets, doctors, pubs, restaurants, a leisure centre, train station, bus routes, gyms and schools. It’s well-connected to Chepstow, Bristol, Gloucester, and the M5 & M4. Nestled in the Forest of Dean, Lydney boasts beautiful woodland walks, cycling trails, riverside strolls, and stunning countryside.
Step inside and immediately feel at home. The entrance hall provides a warm welcome, offering access to the lounge, cloakroom, and stairs leading to the first floor.
Spacious and inviting, the living room is ideal for relaxation and socialising. Large windows allow natural light to fill the room, creating a bright and airy atmosphere. Whether you're unwinding with a book, watching TV, or entertaining guests, this room offers both comfort and style, a door leads to the kitchen.
The heart of the home, this beautifully designed open-plan space combines practicality with contemporary living. The modern kitchen is fitted with sleek units and integrated appliances, providing ample storage and workspace for cooking. A breakfast bar offers a casual dining option, while the dining area comfortably accommodates a table for family meals or dinner parties.
A standout feature of this home, the garden room is a stunning space flooded with natural light. Whether used as an additional sitting area, a playroom, or a home office, it offers a seamless connection to the outdoor space through bi-folding doors. Perfect for summer evenings or enjoying the garden all year round.
Completing the ground floor and a practical addition to the home, the downstairs cloakroom includes a WC and wash hand basin, ideal for guests and busy family life.
Stairs lead to the first floor landing which serves as a bright and airy central hub on the first floor, providing access to all three bedrooms and the family bathroom. A well-proportioned space, it offers a sense of openness and flow between rooms.
A spacious and stylish main bedroom, designed for comfort and relaxation. Built-in wardrobes provide excellent storage, while the en-suite shower room adds a touch of luxury and convenience. This private en-suite is fitted with a modern shower, WC, and wash hand basin with a vanity unit. The perfect space to refresh and unwind.
The second bedroom is a well-proportioned double bedroom with a view over the rear garden. This room is ideal for guests, a growing family, or even a dedicated workspace if needed.
Bedroom three is a cosy single bedroom, perfect as a child’s room, a dressing room, or a home office. A versatile space to suit your needs as a family.
The family bathroom is a modern and stylish space fitted with a bath, overhead shower, wash hand basin with a vanity unit, and WC. The perfect place to relax after a long day.
Outside- To the front of the property, there is a driveway for parking and access into the garage via door. There is a lawned area with a variety of shrubs and flowers and a pathway which leads around the side of the property and into the rear garden. The rear garden is laid to patio, gravel and lawn with separate areas, providing the space to relax, entertain and play. There is an outdoor shed for extra storage space and the garden is enclosed via fencing, giving a private and secure feel to the outside.


*This mortgage calculator is provided for general information purposes only. It's intended to provide you with an estimate of your potential mortgage payments and does not constitute an offer of finance or advice. The calculations are based on the information you provide and do not take into account your individual needs and circumstances.
The calculator does not include all the costs you will need to pay when taking out a mortgage. Your actual mortgage payments may be higher or lower than the estimates provided by this calculator. The interest rates used in the calculations are subject to change and may not reflect the actual rates available in the market.
Please note that the calculator does not consider changes in interest rates over time, early repayment charges, or any other fees and charges that may apply to your mortgage. You should always seek professional advice before making any financial decisions.
Remember, your home may be repossessed if you do not keep up repayments on your mortgage.
Your estimated gross rental yield would be:
Notifications