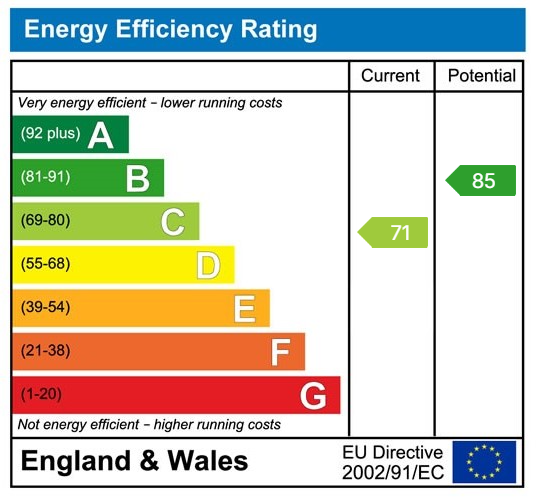Located in the ever-popular village of Berry Hill, this generously proportioned four-bedroom semi-detached home offers flexible living space perfect for families or those looking to upsize. With off-road parking, enclosed gardens, and a layout that flows effortlessly from room to room, this home ticks all the right boxes. Just a short stroll from local shops, schools, and woodland walks, the property combines convenience with a peaceful village setting—ideal for those wanting the best of both worlds.
The village of Berry Hill provides a range of local amenities, including both junior and secondary schools, a chapel, a takeaway restaurant, a hair salon, and a chemist. For those interested in sports and social activities, the village also boasts a rugby club, offering great opportunities for community involvement.
Step through the front door and you're instantly welcomed by a calm, well-thought-out entrance hallway that sets the tone for the rest of the home. It’s bright, clean-lined and feels organised from the moment you arrive – the kind of space that makes a strong first impression without trying too hard. The tiled flooring is both practical and stylish, especially handy for those busy comings and goings, while useful storage tucked neatly beneath the stairs means shoes, coats, and daily clutter can stay out of sight. Whether you're heading out for the school run or returning home after a long day, this hallway keeps life moving smoothly.
Just off the hallway, the utility room offers real day-to-day functionality. It’s tucked away where you need it – out of sight but close at hand. There’s space for a washing machine, tumble dryer, and even a second fridge or freezer, making it a perfect overflow zone for busy households. A door leads directly outside, ideal for muddy boots, sports kits, or energetic pets. It’s a practical, hardworking space that quietly makes the rest of the house feel more relaxed and clutter-free.
The kitchen/diner is where this home really comes to life. With a generous layout and a well-planned mix of storage and prep space, it’s built for everything from weekday dinners to weekend hosting. There’s space for a dishwasher, a five-ring hob, and a double oven – everything you need to cook up a storm or throw together a quick pasta before dashing out the door. The atmosphere here is warm and sociable – whether it’s catching up over breakfast, helping with homework at the table, or having friends round for dinner, it’s a space that brings people together.
The lounge is a wonderful place to slow down and switch off. It’s flooded with natural light by day, giving it a fresh, airy feel, while in the evenings it transforms into a cosy retreat. There’s more than enough space to stretch out, whether you're hosting guests or settling in for a quiet night on the sofa. With plenty of room for comfy seating, soft lighting, and your favourite personal touches, it’s a space that adapts effortlessly to your lifestyle.
Upstairs, the landing connects all four bedrooms and the family bathroom, continuing that easy, flowing layout that makes this home feel so well put together.
The main bedroom is a lovely, serene retreat – spacious, peaceful, and perfect for unwinding after a long day. There’s ample room for wardrobes and furniture without it ever feeling cramped. Bedroom two is compact yet versatile – ideal as a nursery, home office, or a dressing room, depending on your needs. Bedroom three is a well-proportioned double, bright and inviting, and a great option for guests, older children, or a calm creative space. Then there’s bedroom four – slightly tucked away and offering that added sense of privacy. It’s a real bonus room that could become a teenager’s hideaway, a second lounge, home gym or art studio – the kind of space that adapts beautifully to whatever stage of life you’re in.
The family bathroom ties everything together with a clean, fresh finish. Fitted with a bathtub and shower over, a modern wash hand basin and close-coupled W.C., it offers all the essentials in a bright, well-lit setting thanks to the rear-facing window.
Outside- To the front of the property, there’s plenty of parking available for multiple vehicles, making day-to-day life that little bit easier. The rear garden is a lovely, enclosed space – mainly laid to lawn and perfect for kids to play or pets to roam. There’s a stoned seating area ideal for outdoor dining or a morning coffee, along with a handy shed and space for a greenhouse for those with green fingers. It’s a private, versatile garden that can be enjoyed year-round.


*This mortgage calculator is provided for general information purposes only. It's intended to provide you with an estimate of your potential mortgage payments and does not constitute an offer of finance or advice. The calculations are based on the information you provide and do not take into account your individual needs and circumstances.
The calculator does not include all the costs you will need to pay when taking out a mortgage. Your actual mortgage payments may be higher or lower than the estimates provided by this calculator. The interest rates used in the calculations are subject to change and may not reflect the actual rates available in the market.
Please note that the calculator does not consider changes in interest rates over time, early repayment charges, or any other fees and charges that may apply to your mortgage. You should always seek professional advice before making any financial decisions.
Remember, your home may be repossessed if you do not keep up repayments on your mortgage.
| Tax Band | % | Taxable Sum | Tax |
|---|
Your estimated gross rental yield would be: