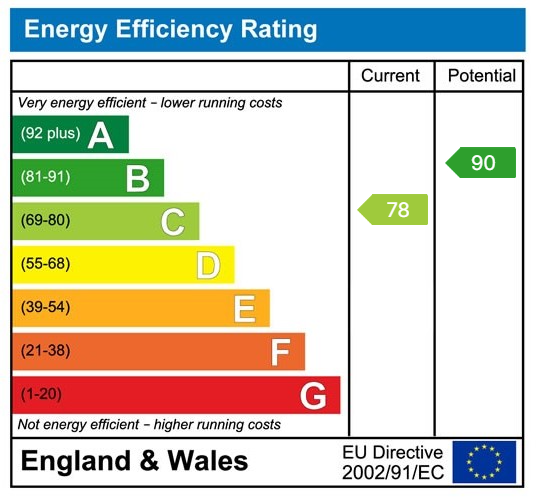Upon stepping into this home, you are welcomed by a bright and inviting entrance hall, which sets the tone for the rest of the property. The hall provides a space for storing coats, shoes, or other everyday essentials, seamlessly connecting you to the ground floor accommodation. The staircase leads to the first floor landing area.
The sitting room, positioned at the front of the property, is generously sized and bathed in natural light from its large window. This room is perfect for relaxing after a long day, with a wood burner being a stylish feature of this room. The room’s ample dimensions also allow flexibility in furniture arrangement, making it easy to tailor the space to your lifestyle needs.
The true heart of the home lies in the kitchen/dining room, a space designed for both practicality and enjoyment. The kitchen is equipped with an extensive range of sleek base and eye-level storage units, offering plenty of room for all your kitchen tools. It boasts high-quality fitted appliances, including an oven, hob, and extractor hood. A space for a fridge-freezer and dishwasher enhance the kitchen's functionality, while the open-plan design allows for effortless socialising. French doors open onto the rear garden, creating a seamless indoor-outdoor living experience.
Adjacent to the kitchen, the utility area offers a discreet and practical solution for laundry tasks, with dedicated space for a washing machine and additional storage options. This room ensures the main living spaces remain clutter-free while keeping everything you need conveniently close at hand. Completing the ground floor, the cloakroom features a close-coupled WC and pedestal wash hand basin. This is a welcome addition for guests and a practical feature for everyday living.
Ascending the stairs, you’ll discover a well-thought-out layout that prioritizes comfort and convenience. The principal bedroom is a generous room, with a window to the front aspect. The room benefits from an en-suite shower room, which is thoughtfully designed with shower cubicle, pedestal wash hand basin, and close-coupled WC.
The second and third bedrooms are equally well-appointed, offering flexibility to suit your lifestyle. These rooms can be used as comfortable guest spaces, children’s bedrooms, or even as a home office or hobby room. Both rooms are designed to maximize comfort and natural light, ensuring a welcoming atmosphere.
The family bathroom is fitted with a contemporary three-piece suite, including a panel bath with a mixer-tap shower, a pedestal wash hand basin, and a close-coupled WC.
Outside- To the front of the property, a large driveway provides off road parking for several vehicles, which in turn leads to the garage. The garage is accessed via an up and over door. The rear garden offers a delightful raised patio area, perfect for outdoor dining, relaxing with a coffee, or hosting summer barbecues. Its elevated position not only offers a commanding view of the garden but also creates a distinct and stylish outdoor living space. From the patio, steps lead gracefully down to the lawn, seamlessly connecting the two areas and adding an elegant flow to the garden's design. This thoughtful layout ensures a practical division between the entertaining space and the lush lawn below, making it perfect for both social gatherings and family activities.


*This mortgage calculator is provided for general information purposes only. It's intended to provide you with an estimate of your potential mortgage payments and does not constitute an offer of finance or advice. The calculations are based on the information you provide and do not take into account your individual needs and circumstances.
The calculator does not include all the costs you will need to pay when taking out a mortgage. Your actual mortgage payments may be higher or lower than the estimates provided by this calculator. The interest rates used in the calculations are subject to change and may not reflect the actual rates available in the market.
Please note that the calculator does not consider changes in interest rates over time, early repayment charges, or any other fees and charges that may apply to your mortgage. You should always seek professional advice before making any financial decisions.
Remember, your home may be repossessed if you do not keep up repayments on your mortgage.
| Tax Band | % | Taxable Sum | Tax |
|---|
Your estimated gross rental yield would be: