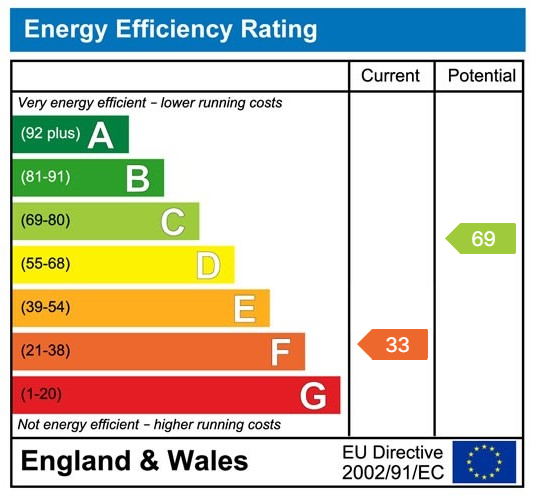Situated in a sought-after location in the popular village of Parkend, this three-bedroom semi-detached home sits on a generous corner plot close to beautiful woodland. Offering spacious living accommodation, ample off-road parking, and the added benefit of no onward chain, this property presents an excellent opportunity for buyers looking to enjoy village life with plenty of surrounding greenery.
Parkend is a picturesque village in the Forest of Dean, known for its rich industrial heritage, strong community feel, and beautiful forest surroundings. Once a hub for ironworks, coal mining, and the railway, it now attracts visitors with its heritage steam trains at Parkend Station, excellent walking and cycling routes, and access to nature. The village has a friendly atmosphere, local pubs, and amenities, making it a desirable place to live or explore.
An entrance hallway welcomes you into the home, offering a practical space for coats and shoes while leading to the main living areas. The staircase ahead takes you to the first floor, and there's a door providing access to the ground-floor living spaces.
A cosy and inviting space, the living room is perfect for relaxation. Featuring plush seating, a feature fireplace with a traditional mantle, and a large window allowing natural light to brighten the room, it’s the ideal place to unwind. The room is finished with a combination of patterned wallpaper and wood panelling for a classic touch.
Moving into the dining room which is spacious enough to accommodate a family-sized table and chairs, making it a great space for meals and gatherings. The large window brings in plenty of light.
A well-equipped galley-style kitchen with modern wooden cabinetry, ample worktop space, and built-in appliances, including a cooker and microwave. The light wood finish complements the neutral tones of the tiled backsplash, creating a practical and bright cooking environment. There’s also a rear door leading to the garden, making it easy to step outside with a morning coffee. The kitchen also has a door into a rear porch, with a door to the garden.
The upstairs landing provides access to all three bedrooms and the bathroom. With a neutral décor, this area is a bright and airy connection between spaces.
The principal bedroom is a generously sized double bedroom with space for additional furnishings. The room benefits from a large window, keeping it light and fresh, and the soft cream tones make it a relaxing retreat.
Another spacious double bedroom, bedroom two features a large window allows natural light to filter through, and there is ample space for additional furniture.
Bedroom three is a single bedroom with a charming striped wallpaper design, perfect as a child’s bedroom, guest room, or home office. The bright window ensures the room feels spacious, and there’s room for a bed and additional furnishings.
Further to the first floor, a well-designed wet room featuring a walk-in shower with support rails, a washbasin, and practical tiling for easy maintenance. This space is ideal for those needing accessibility or preferring a shower to a traditional bath. Separate from the main bathroom, the WC offers convenience for busy mornings. Featuring a simple design with a traditional toilet and window for ventilation.
Outside- The property boasts ample off-road parking for multiple vehicles and features wrap-around gardens. The outdoor space is predominantly laid to lawn, offering plenty of room to enjoy, and includes useful storage sheds (with power) for added convenience.


*This mortgage calculator is provided for general information purposes only. It's intended to provide you with an estimate of your potential mortgage payments and does not constitute an offer of finance or advice. The calculations are based on the information you provide and do not take into account your individual needs and circumstances.
The calculator does not include all the costs you will need to pay when taking out a mortgage. Your actual mortgage payments may be higher or lower than the estimates provided by this calculator. The interest rates used in the calculations are subject to change and may not reflect the actual rates available in the market.
Please note that the calculator does not consider changes in interest rates over time, early repayment charges, or any other fees and charges that may apply to your mortgage. You should always seek professional advice before making any financial decisions.
Remember, your home may be repossessed if you do not keep up repayments on your mortgage.
| Tax Band | % | Taxable Sum | Tax |
|---|
Your estimated gross rental yield would be: